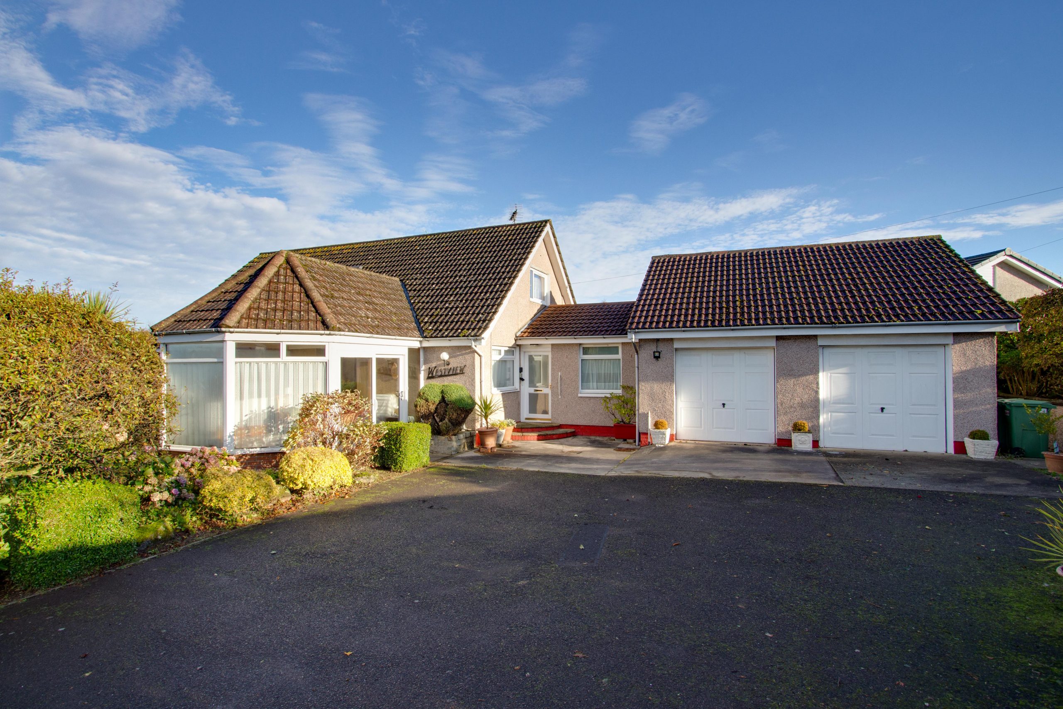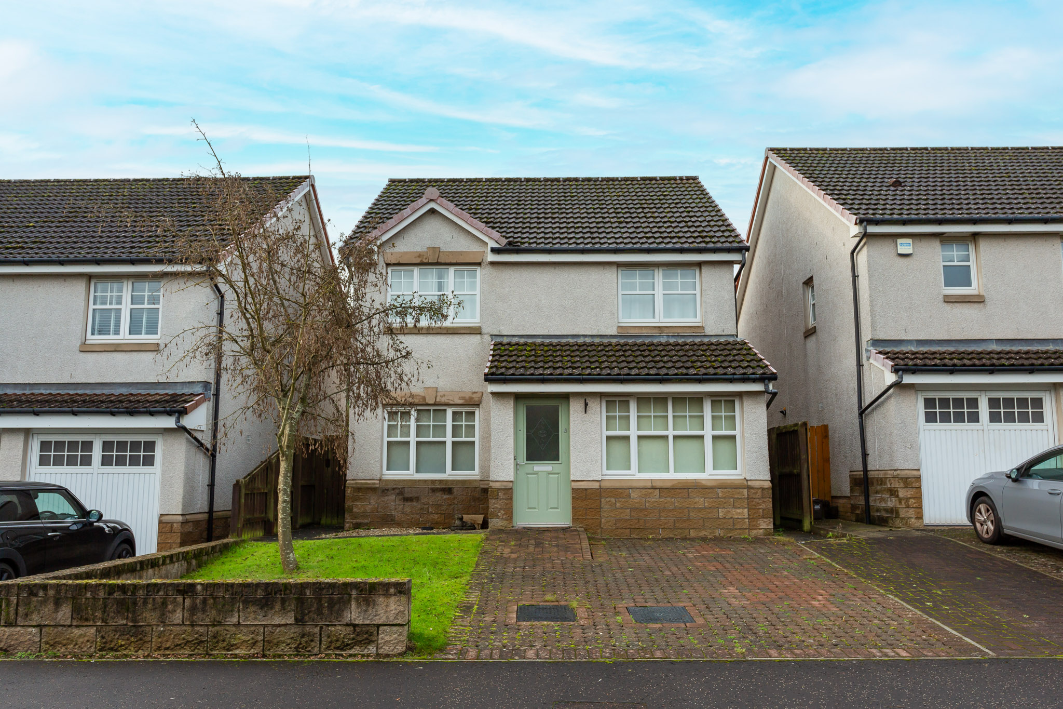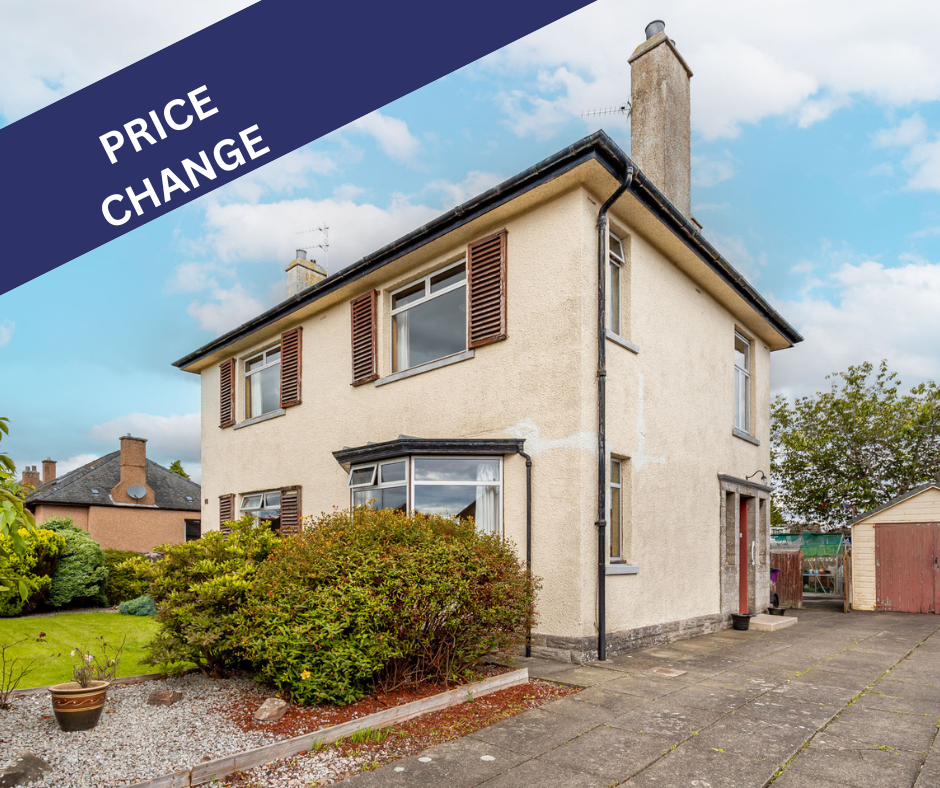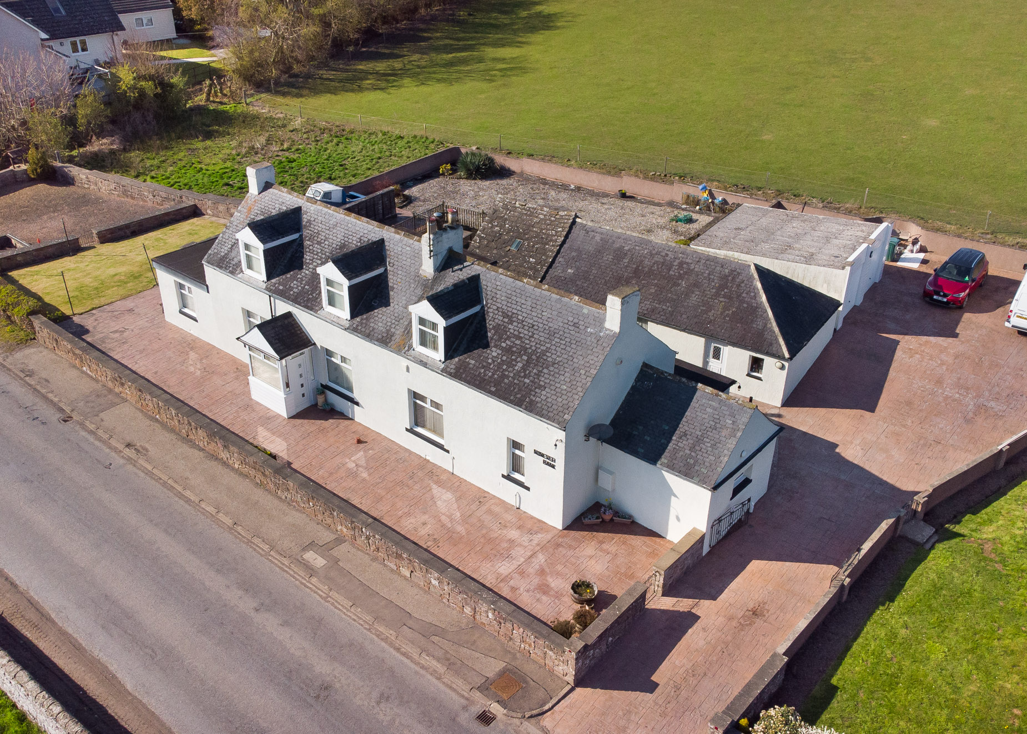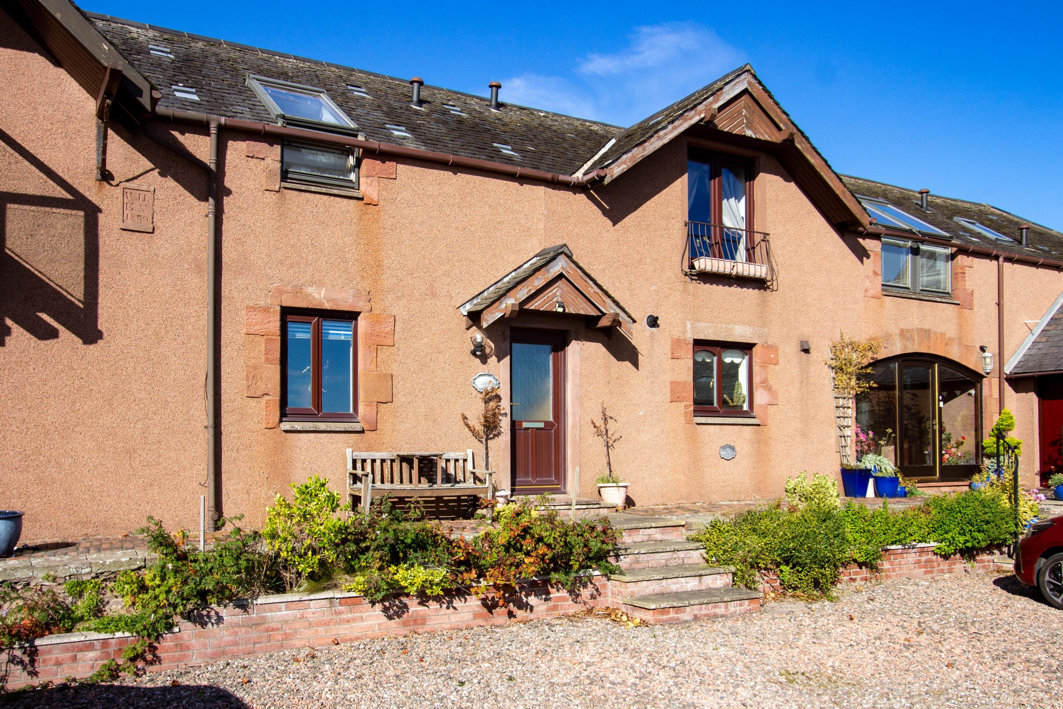ACCOMMODATION:
Lounge, Dining Room, Conservatory, Kitchen, Utility, 4 Bedrooms, Shower Room & Bathroom
Rare to the market, West View occupies a most unique and enviable position on the southern side of Montrose Wildlife Basin and offers fabulous, ever changing, views over the Basin, and to the Angus Glens beyond. This spacious 4 bedroom, 3 public room villa, with double garage, sits well within approx 0.7 acres of extensive mature garden grounds and also has the advantage of a charming detached bothy. Designed to take full advantage of its surroundings as well as the spectacular sunrises and sunsets, many of the rooms enjoy delightful views over the pristine garden grounds towards the ever changing tidal waters of the basin. Montrose offers a wide variety of amenities and services including national and local shops, popular primary and secondary schools, health and leisure facilities, and the main East Coast railway line giving easy access to both Aberdeen and Dundee as well as many nearby towns. The Wildlife Basin is home to a fascinating variety of wildlife, particularly migrating birds including large numbers of duck and geese.
This delightful home offers a spacious lounge, dining room, generous conservatory, dining kitchen, utility, 4 bedrooms, shower room and bathroom and has gas central heating, double glazing, and ample storage. There is a large driveway providing parking and access to a double garage. The grounds are neatly laid out with an easy to maintain stone chipped drying area to the rear of the house, and impressive, beautifully maintained grounds with established evergreens, shrubs and fruit trees with a charming bothy, with parking area.
ACCOMMODATION:
Hallway, Lounge, Kitchen/Diner, Family/Home Office/4th Bedroom, WC, and a Utility Room. Upper floor: 3 Bedrooms, an En-Suite and Family Bathroom.
This deceptively spacious DETACHED VILLA is set in a popular residential area of Carnoustie and is conveniently located close to popular primary and secondary schools, as well as local services to include shops, railway station and the A92 giving easy access to Dundee. The property has the benefit of gas central heating and double glazing and comprises of a lounge, kitchen/diner, family room which could be utilised as a home office or bedroom, utility, and wc. On the upper floor are 3 double bedrooms, one of which has the advantage of an en-suite, and a family bathroom. Outside is a neatly laid out front garden with driveway. To the rear is an enclosed secluded garden laid to grass with a sunny patio area, and 2 wooden sheds providing additional storage.
ACCOMMODATION:
Entrance Porch & Hallway, Sitting Room, Lounge, ground floor Bedroom 4, Cloakroom, large Dining Kitchen, Rear Porch/Summer Room, Utility Room;
Upper floor: 3 further Bedrooms, Shower Room.
This substantial, traditional styled SUPERIOR DETACHED VILLA (built circa 1939) occupies a generous garden plot located in a highly sought after residential area of the town, within easy reach of most central amenities including local shops and with primary and secondary schools closeby. The property offers bright and spacious rooms over two levels and benefits from Gas fired central heating and Double glazing. Many of the original internal features have been retained, adding to the very characterful “retro vibe” of the property, including internal wood doors, skirtings and finishings, ceiling cornicing and picture rails, a laundry chute on the upper floor gallery landing, and the original milk maid service hatch in the Kitchen together with fitted wooden kitchen storage cupboards and units. With these features in mind, internal viewing is a must to appreciate the style of this property. Externally, there is a paved driveway leading into the property and affording ample car parking for several cars, a lovely mature front garden and generous, mature and well laid out rear garden. A timber Garage is located to the side of the house, a Summerhouse located on a rotating base, large timber Shed and Greenhouse are to be included in the sale. All in all, the property offers a unique opportunity to acquire a substantial property full of character and charm with great potential and early viewing is recommended.
ACCOMMODATION:
Porch, Hallway, Lounge, Dining Room, Kitchen, Sitting Room, Utility Room,Bathroom, W/C, 3 Bedrooms.
Detached Outbuilding/Games Room:
This is a highly distinctive and much admired DETACHED COTTAGE set within a stunning countryside landscape with panoramic views of fields and beyond. The property is spacious, versatile, in immaculate move in condition and provides superb family accommodation on 2 levels which includes a fabulous lounge open to a dining room, a country style kitchen, large modern utility room, recently installed contemporary shower room and 3 double bedrooms. Externally the property is set in extensive gardens where there is a large driveway in low maintenance, decorative stamped concrete which would be suitable for parking numerous cars, caravans etc and this leads to a double garage where there is the benefit of a mechanics pit, areas of garden to the sides of the property are neatly laid out in lawn, further areas of land have coloured chipped stones, raised borders of flowers & shrubs, a large decking area which is a natural sun trap, a further shingle area, a stone storage outbuilding and a further huge detached building which is currently being used as a games room, but could be converted, with the right permissions.
This property must be seen to appreciate both the internal space and the external spaces which are on offer.
ACCOMMODATION:
Hallway, Lounge, Dining Area, Kitchen, 4 Bedrooms, Family Bathroom & Shower Room
This TERRACED VILLA offers excellent well proportioned accommodation on two levels, forming part of small exclusive courtyard development, situated in the very picturesque fishing village of Auchmithie, which lies in the heart of beautiful Angus countryside. The subjects have been maintained and finished to a good standard, with many additional attractive features, including a spiral staircase leading to the upstairs accommodation which boasts tremendous sea views. The property enjoys the benefits of Gas Central Heating & Double Glazed Windows and doors. To the rear there are private and secluded gardens laid out in an assortment of mature fruit trees, bushes, flowers and shrubs. Parking is available in the court yard area to the front.
Viewing this most desirable home internally is absolutely essential to fully appreciate the space on offer and the panoramic sea views are just spectacular.
