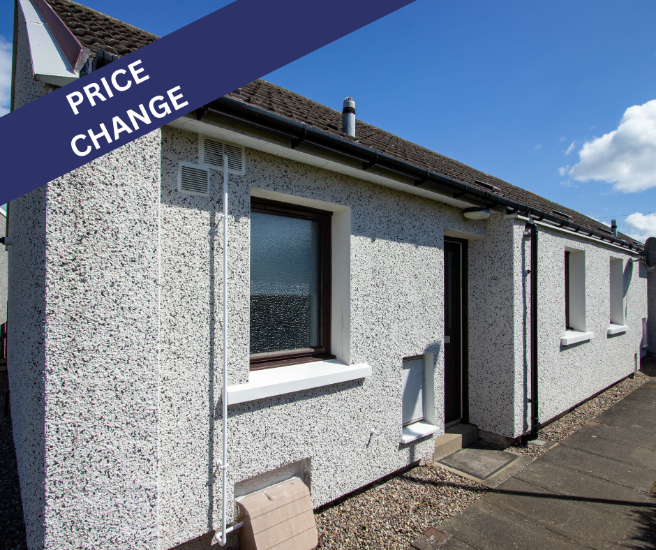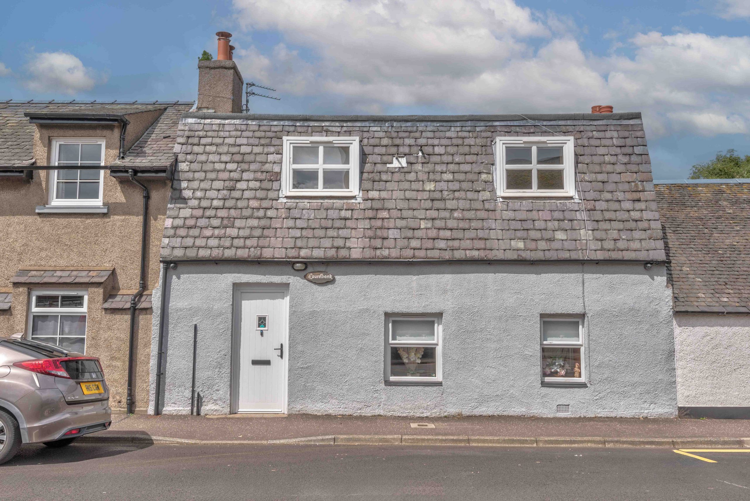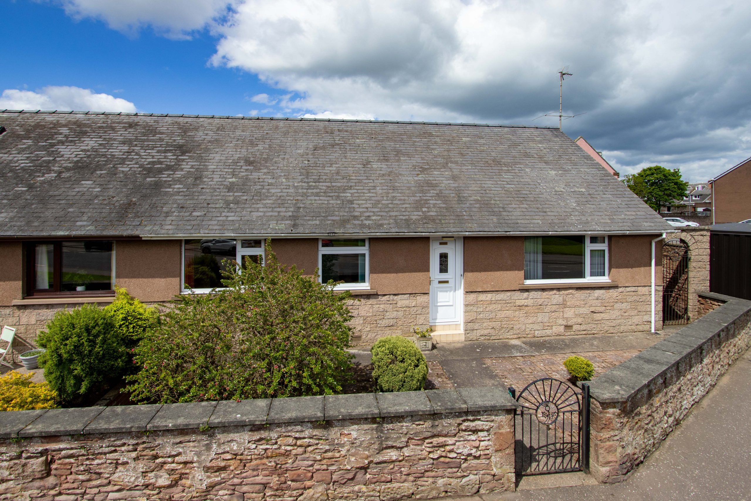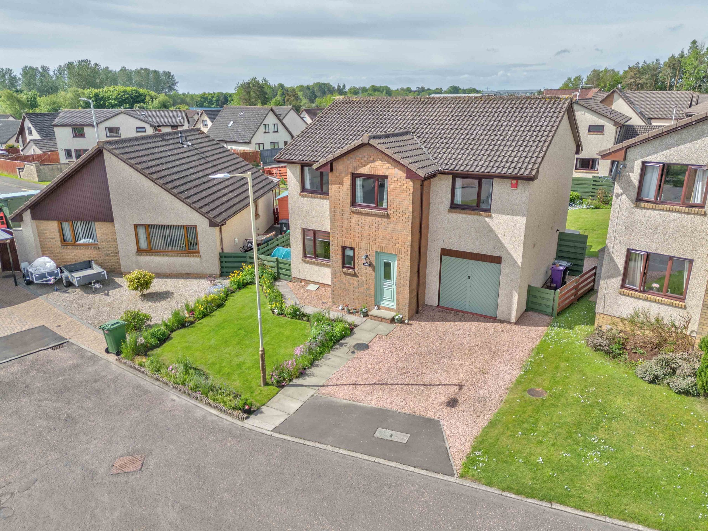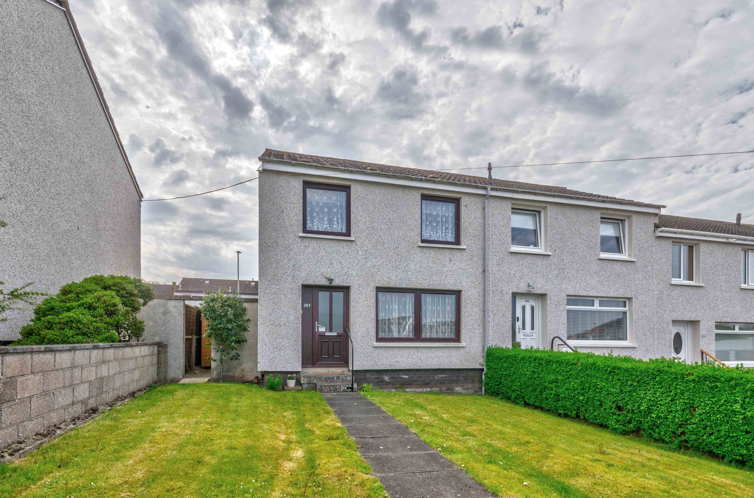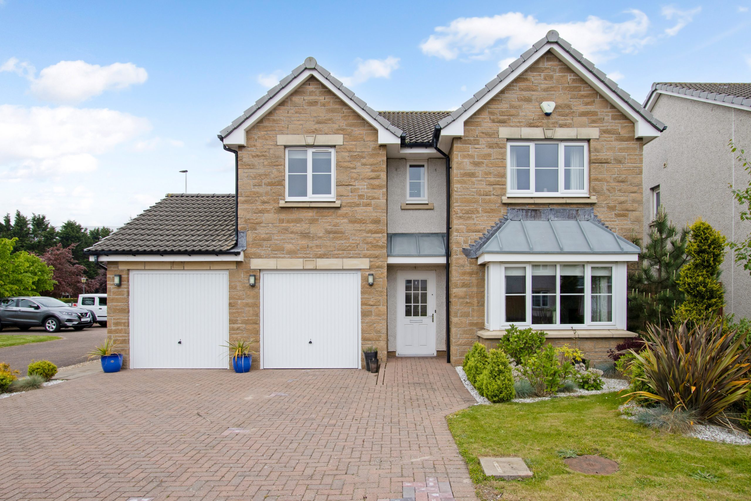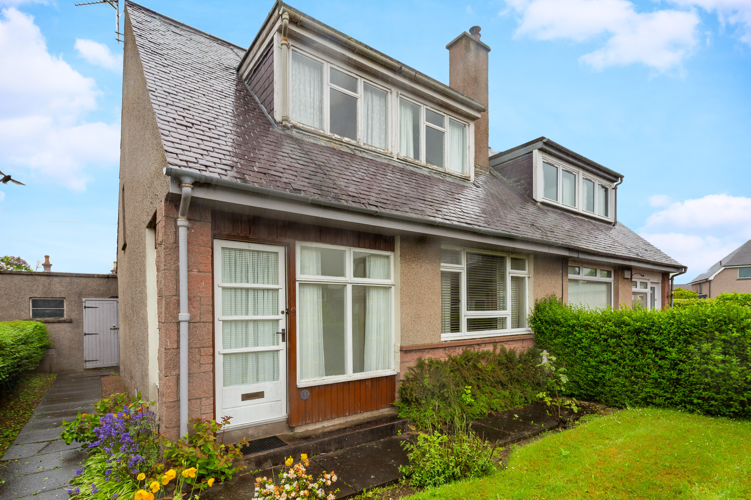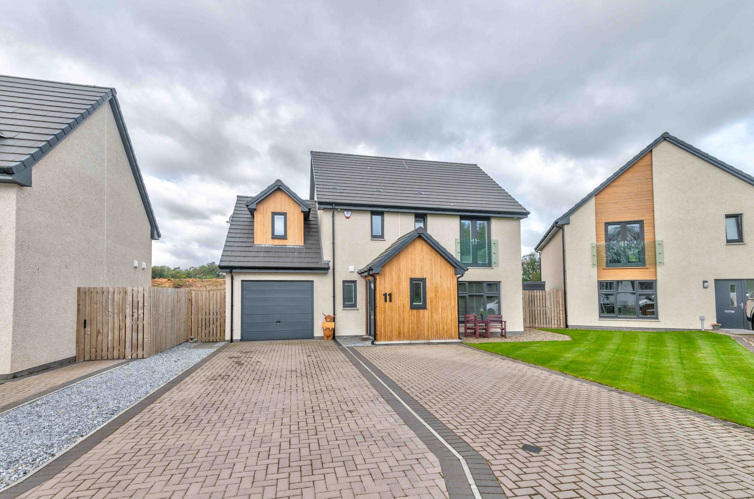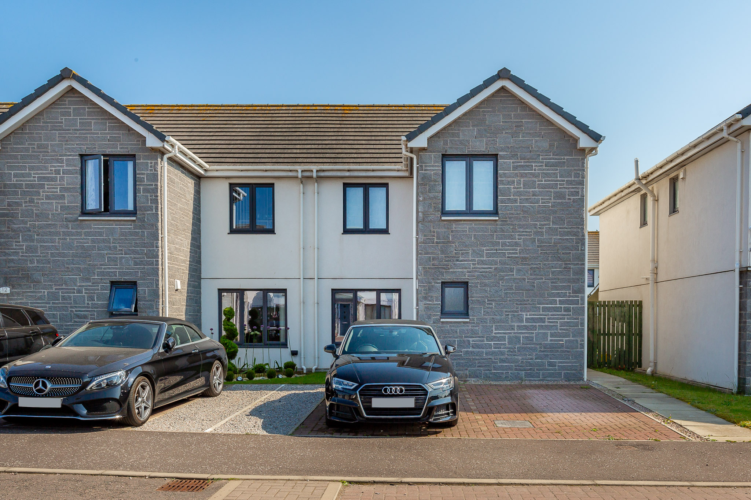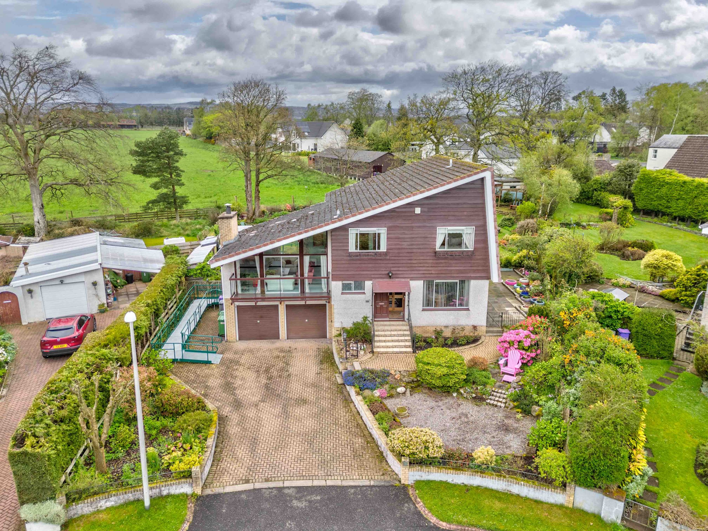ACCOMMODATION:
VESTIBULE & HALLWAY, WET ROOM, DINING ROOM, LARGE DINING KITCHEN, UTILITY ROOM, CONSERVATORY; SPLIT LEVEL STAIRCASE WITH STEPS LEADING UP TO THE LOUNGE with feature BALCONY;
Upper floor: 4 BEDROOMS, BATHROOM AND SHOWER ROOM.
This is a distinctive, traditional built SUPERIOR DETACHED VILLA set in a sought after residential location in the very popular rural village of Monikie. Monikie is situated only a few miles from Dundee City and just minutes from the popular seaside areas of Broughty Ferry, Monifieth and Carnoustie, all offering excellent facilities, as well as good rail and road links. Local services in Monikie include a very popular nursery and Primary school as well as Monikie Country Park which boasts reservoirs, beautiful woodland walks, nature trails, angling and water sports. All in all, the property offers the best of both worlds, seaside and country.
The property offers generously proportioned accommodation over two levels, with a mid-level Lounge and balcony enjoying super countryside views. The property benefits from Oil Fired Central Heating and Double Glazing.
Externally, there are extensive garden areas, with a lock-block driveway affording parking for several vehicles, raised flower borders with established shrubs and plants. Steps lead up to the front door. Access to the side of the property providing additional parking and side door into the Garage. Fully enclosed mature rear garden, laid out in lawn areas, vegetable patch and filled with mature shrubs and plants, seasonal bulbs and established trees. There are also timber Sheds, potting shed, a Greenhouse and the Oil tank is situated here.
Overall, this property offers exceptional family living in a lovely rural village setting, yet only minutes from most amenities and services. Early viewing is recommended to appreciate.
