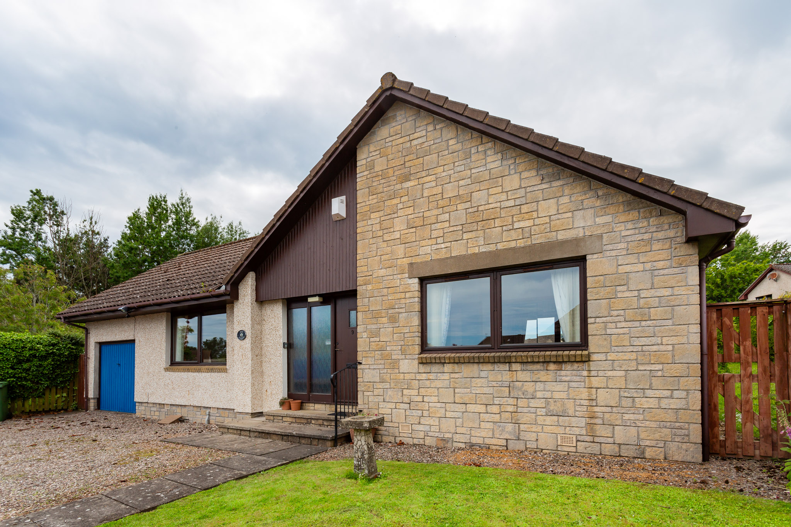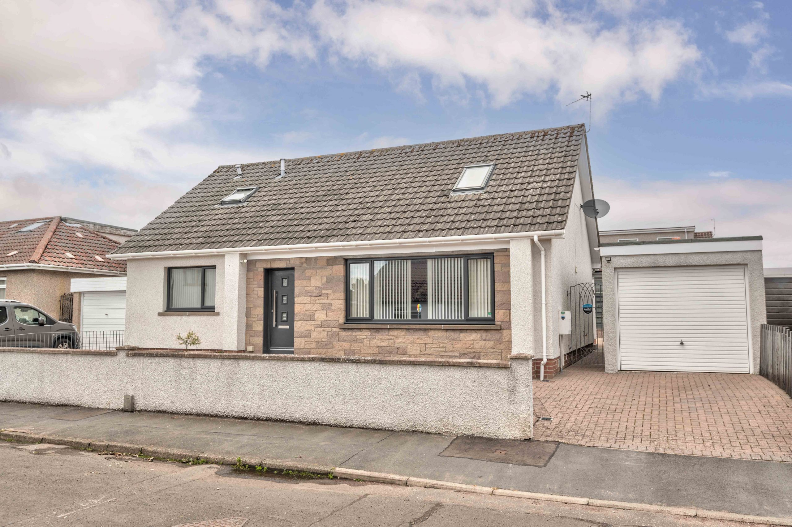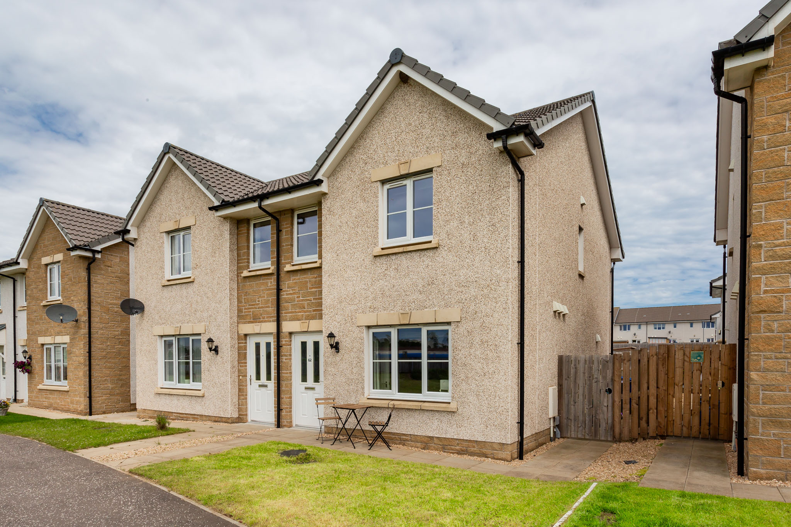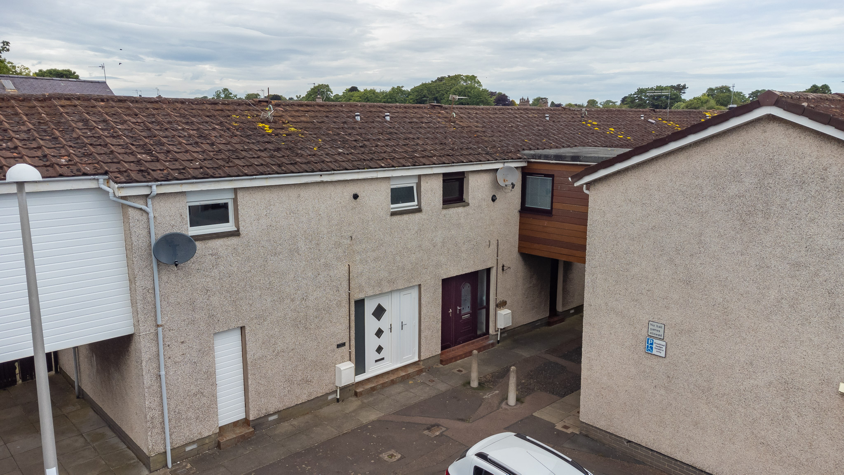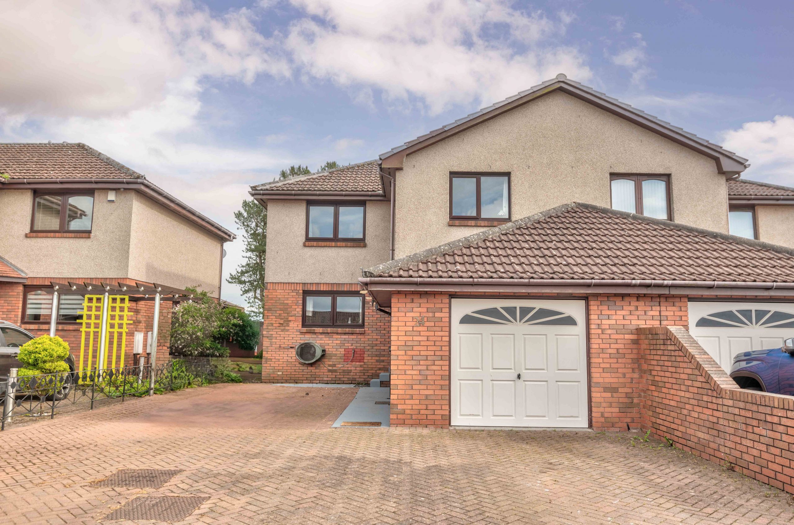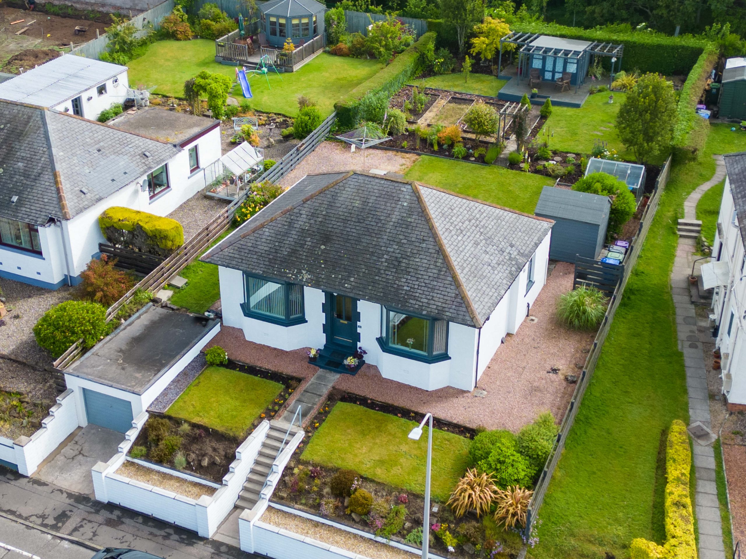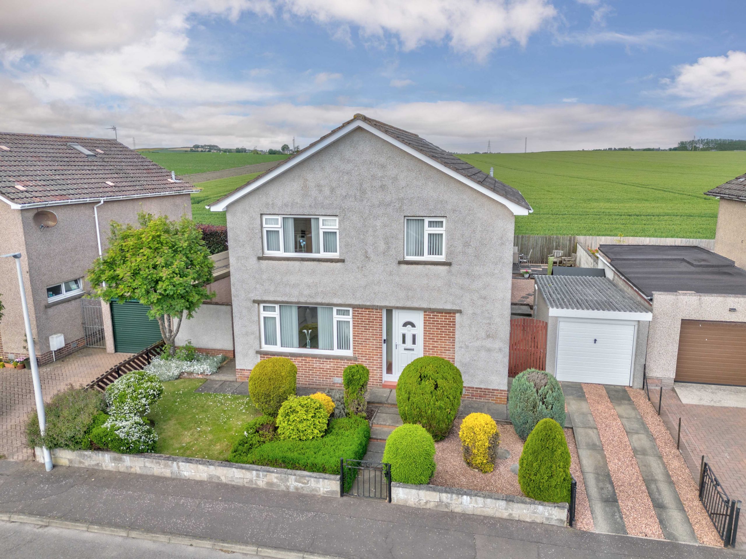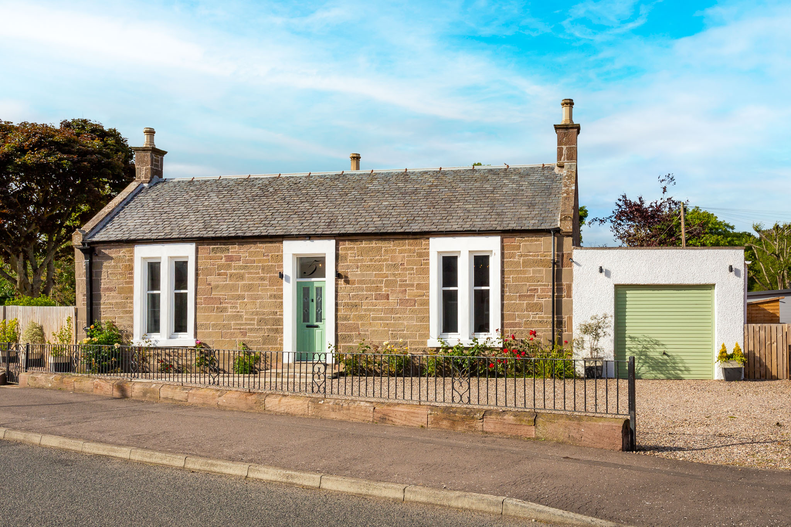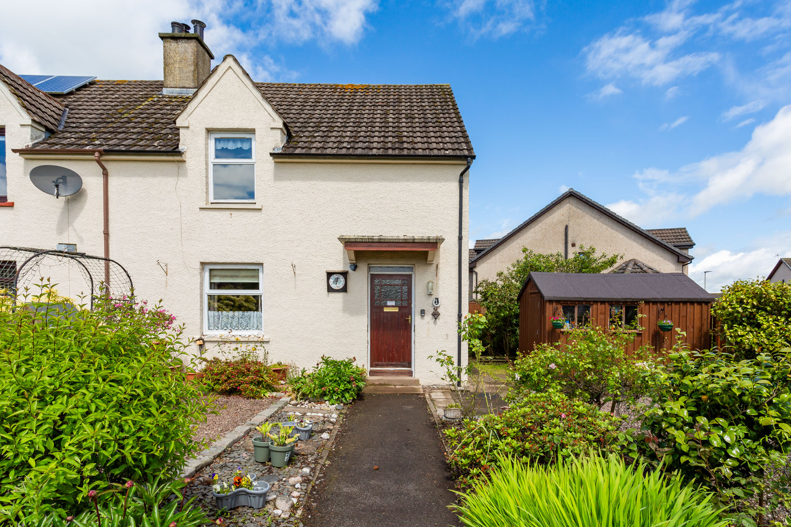ACCOMMODATION:
Lounge, dining area, kitchen, utility room, master en suite, 2 double bedrooms and a family bathroom.
This bright and welcoming DETACHED BUNGALOW is set within an ideal location close to all local amenities and services in a popular residential area of Arbroath and is conveniently located close to popular primary and secondary schools, as well as local services to include, shops, supermarkets, health clinic etc. There are exceptional road and rail links between all major cities and Angus towns. This is a bright and spacious home which has the benefit of gas central heating and double glazing and comprises of a lounge, dining area, kitchen, utility room, master ensuite bedroom, 2 further double bedrooms and a family bathroom. The property is set on a generous corner plot with an extensive well laid out mature garden and further garden ground to the rear of the property beyond the boundary hedge, adjacent to a main road. There is a driveway leading to a garage which has power and light. Early viewing of this attractive family home would be highly recommended.
ACCOMMODATION:
Hallway, Lounge, Dining /Kitchen, Sunroom, 5 Bedrooms, Walk-in
Storage Cupboard with a Walk-in Dressing Room, En-suite and
Family Bathroom.
This spacious, impressive SUPERIOR DETACHED VILLA is set within a popular residential area of Arbroath and is conveniently located close to popular primary and secondary schools, as well as local services to include shops, railway station and the A92 giving easy access to Dundee. The property has the benefit of gas central heating and double glazing and with oak finishes to doors and surrounds and comprises of a lounge, dining/kitchen, sunroom, 5 bedrooms, walk-in storage cupboard, walk-in dressing area, en-suite bathroom and family bathroom, all of which have been designed to be as maintenance free as possible. The property provides ample storage facilities. Outside to the front of the property is a neatly laid out and easy to maintain garden area. Fully enclosed and secure rear garden with security system in place and surrounded by a wooden fence. Composite decked entertainment and seating area. A lock-block driveway provides off-street parking leading to a detached garage with electric door and provides ample parking for two cars. There is also a workshop area with rear facing window. Power points and light. Outside water tap
ACCOMMODATION:
Lounge, dining kitchen, WC, master ensuite, 2 further bedrooms and family bathroom
This SEMI DETATCHED VILLA is set within an ideal location, close to all local amenities and services in a popular residential area of Arbroath. Close by are popular primary and secondary schools, as well a variety of independent shops and national supermarkets. Road and rail links are exceptional to all major cities in Scotland and Angus towns. Leisure and recreation interests would be well served as the property is close to Arbroath beach, working harbour and cliff walks. The home benefits from gas central heating and double glazing and has two private parking spaces. It is in a lovely location with outlooks across parkland comprising of a lounge, dining kitchen, three bedrooms, the master being ensuite, family bathroom and WC. Early viewing of this property would be highly recommended.
ACCOMMODATION:
Lounge, kitchen, family/dining room, WC, 3 bedrooms and family bathroom
Connelly Yeoman are pleased to bring to the market this spacious three bedroom EXTENDED TERRACED VILLA which is ideally situated within a desirable residential area close to many amenities, popular schools and railway station and provides generously proportioned accommodation on two levels. The property has been well maintained and has fresh modern decor, with the benefit of gas central heating and double glazing and ample storage. The property comprises of a spacious lounge, family/dining room, kitchen, wc, three double bedroom and a family bathroom. Early viewing of this desirable property would be highly recommended
ACCOMMODATION:
Vestibule, hallway, open plan lounge with dining area, kitchen, shower room, master bedroom with en-suite, 3 double bedrooms and a family bathroom.
Set within a quiet cul-de-sac this SEMI DETATCHED VILLA enjoys one of the most desirable areas of Carnoustie, overlooking the 9th hole of Carnoustie Links Golf Course and beyond. Located close to all local amenities and services including local shops, cafes, popular restaurants, primary and secondary schools as well as the nearby A92 for easy access to many Angus towns, Dundee, Perth and beyond. Immaculately presented this family home offers spacious rooms and is decorated in modern neutral tones with a gas central heating and double glazing. Comprising of an open plan lounge with dining area giving access into the sunny garden with golf course beyond, a modern well equipped fitted kitchen, and a downstairs shower room. On the upper floor there is a well appointed master bedroom with en-suite shower room and impressive balcony with outstanding views across the world renowned Carnoustie Links Golf Course, 3 further double bedrooms, and a family bathroom. Outside to the front is a large mono-block driveway providing ample
parking for serval vehicles with access into the garage. To the rear is an enclosed secluded and neatly laid out garden with stone chips, a sunny patio with a summerhouse, and the garden is bordered by establishes bushes and shrubs.
ACCOMMODATION:
Vestibule, lounge, dining kitchen, 2 double bedrooms and a family bathroom.
This modern DETATCHED BUNGALOW must be viewed to appreciate the bright, spacious accommodation on offer. With breath-taking views looking directly towards Arbroath Abbey and then over the roof tops of Arbroath and out to the sea beyond. Set within an ideal central location, close to all local amenities and services and with comprehensive road and rail links to all major cities and Angus towns. This beautifully presented home offers spacious rooms and comprises of a lounge, dining kitchen, 2 large bedrooms and a family bathroom. It has the advantage of a fully floored loft accessed via a Ramsey styled ladder which has light and power, and benefits from gas central heating and double glazing. Also, a driveway leading to an detached single garage with power and light. Outside the garden to the front is easy to maintain, and there is an extensive garden to the rear, with areas of interest such as a sunny patio, drying area, lawns, and a decorative pond. A large summerhouse with raised decking is situated to take full advantage of the sun and both power and light. Early viewing of this most desirable property would be highly recommended.
ACCOMMODATION: ENTRANCE VESTIBULE & HALLWAY, SHOWER ROOM,
LOUNGE, DINING ROOM, KITCHEN; UPPER FLOOR:- 4 BEDROOMS, FAMILY BATHROOM.
This attractive and well presented DETATCHED VILLA is ideally located in a very popular and sought after residential area of the town, known locally as Hospitalfield, and within easy reach of most central amenities including well regarded Primary and Secondary schools, local shops and supermarkets. The property offers spacious, well proportioned family-sized accommodation over two levels and enjoys the benefits of Gas fired central heating, Double Glazing and ample storage. On entering the property there is a welcoming Hallway with a useful ground floor Shower Room, access into the spacious Lounge and separate Dining Room, and a well appointed Kitchen. On the upper floor there are four generous double Bedrooms and a Family Bathroom.
Externally, there are neatly laid out gardens, with the front garden laid to lawn and gravel area with established shrubs and bushes. The driveway offers
ample off-street car parking and leads to the detached Garage with up and over garage door (there is power and light). The rear garden is again neatly laid out with lawn bordered by established shrubs and an easy to maintained stone-chipped drying area and a raised patio area to the rear. Early viewing of this attractive family home is recommended to appreciate.
ACCOMMODATION:
ENTRANCE HALLWAY, LOUNGE, KITCHEN, DINING ROOM/SUN ROOM, MASTER BEDROOM 1, BEDROOM 2, SHOWER ROOM.
This much admired, charming stone-built DETATCHED COTTAGE must be viewed to appreciate the recent transformation it has undergone. This exceptional, and beautifully presented home is set within a very rare, and extremely sought after West End location, the only property within the grounds of Keptie Pond, yet is within easy reach of central amenities and services including the popular West Port shopping area of the town and close to the main East Coast railway station for Arbroath. Built circa 1880, this immaculately presented property has been extensively renovated and upgraded by the current owners and now offers well appointed accommodation which is in “move in condition”, and benefits from fresh neutral decor, curtains, light fittings, carpets and flooring. Of particular note, along with new front and rear doors, the central heating system has been overhauled, with a new boiler and CH radiators, and many rooms have had the addition of wall insulation making this an extremely efficient and economical property.
Externally the property is set within beautiful, manicured and well laid out garden grounds. To the front is a large gravel driveway with walled and wrought iron boundaries, offering excellent off-street car parking for several vehicles and leading to the Garage. The rear garden has a large sunny patio area which is enclosed with a timber fence. Beyond is an immaculate garden area which, for ease, is maintained by a grass robot mower (included). This area also has a restored fish pond, with fish, which is covered by a large gazebo, an additional craft gazebo (both with power and light). There are raised herb beds, established shrubs and a gate giving private access into Keptie Pond. There is access from the rear and front to the garage which has power and light, and the property is secured by outside lighting and CCTV cameras front and rear (included).
ACCOMMODATION:
Hallway, Open Plan Lounge / Kitchen, Master Bedroom with Ensuite, two Bedrooms and Family Bathroom.
This deceptively spacious SEMI-DETACHED BUNGALOW is set within the popular residential area of Warddykes, Arbroath and is conveniently located close to popular primary and secondary schools, as well as local services to include shops, railway station and the A92 giving easy access to Dundee. The property has the benefit of gas central heating and comprises of a large open plan lounge /kitchen with breakfast bar area, Master Bedroom with the advantage of an ensuite bathroom, two further bedrooms and family bathroom. Outside has the advantage of a driveway with parking for several cars. Detached garage with up and over doors. Stone chipped garden with mature shrubs. Outside water tap.
ACCOMMODATION:
VESTIBULE & HALLWAY, BATHROOM, LOUNGE, KITCHEN & UTILITY AREA; UPPER FLOOR:- 3 BEDROOMS
This cottage-style SEMI DETACHED VILLA is ideally situated within the very popular semi-rural village of Friockheim, which itself is located just a short drive from the town of Arbroath and within easy reach of both Forfar and Brechin. The property does require a degree of modernisation and refurbishment but has the potential to become a well proportioned family home over two levels. The property enjoys a lovely, open outlook to the front, overlooking the green/park area at Guthrie Street. Externally there are side and front areas of garden ground, mature cottage style garden with trees, shrubs and bushes. To the side of the garden there is a further Shed, gravel area and boundary fencing. The rear garden is mostly laid to lawn and there is a patio area. Stone Outhouse.
