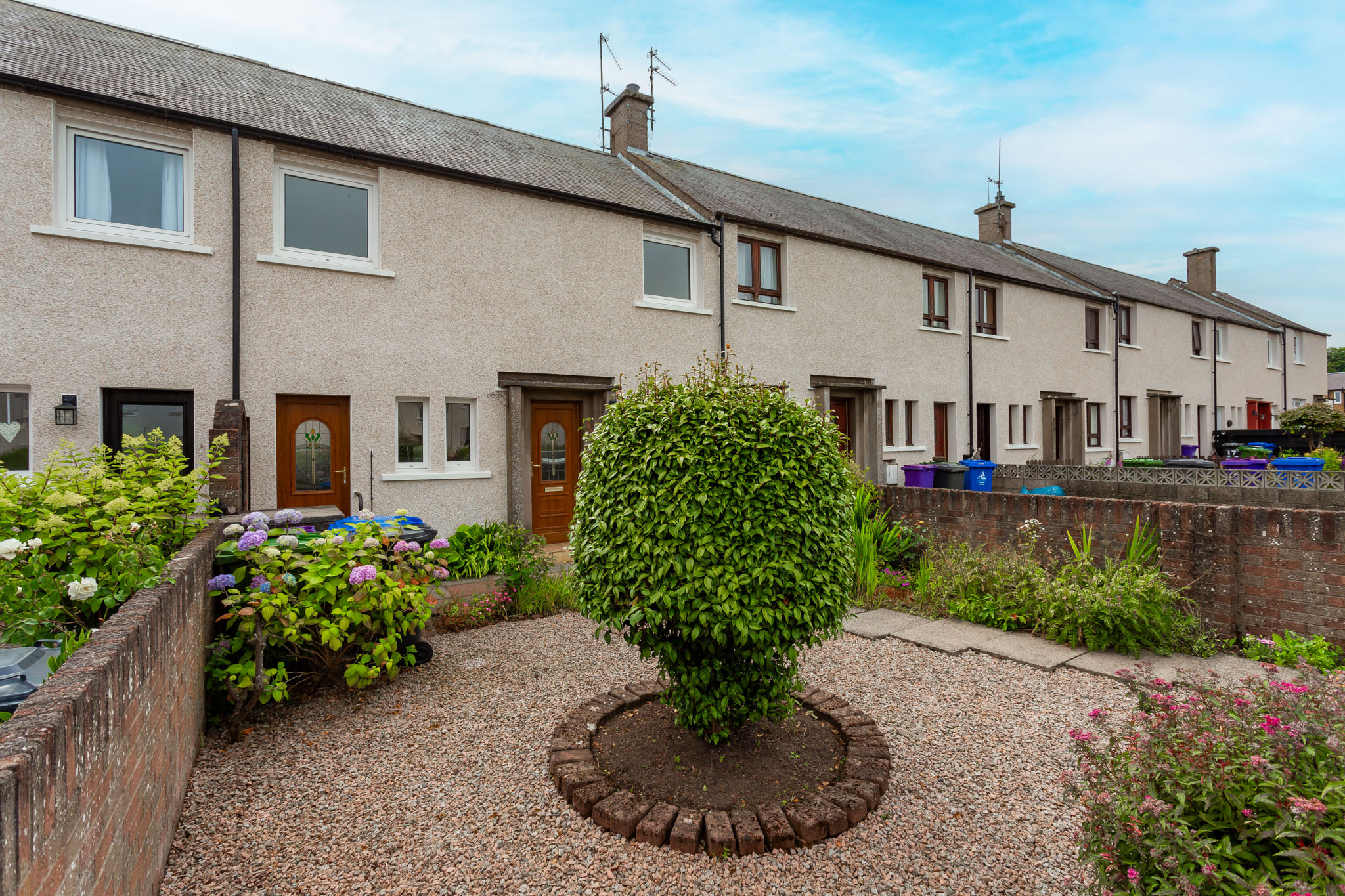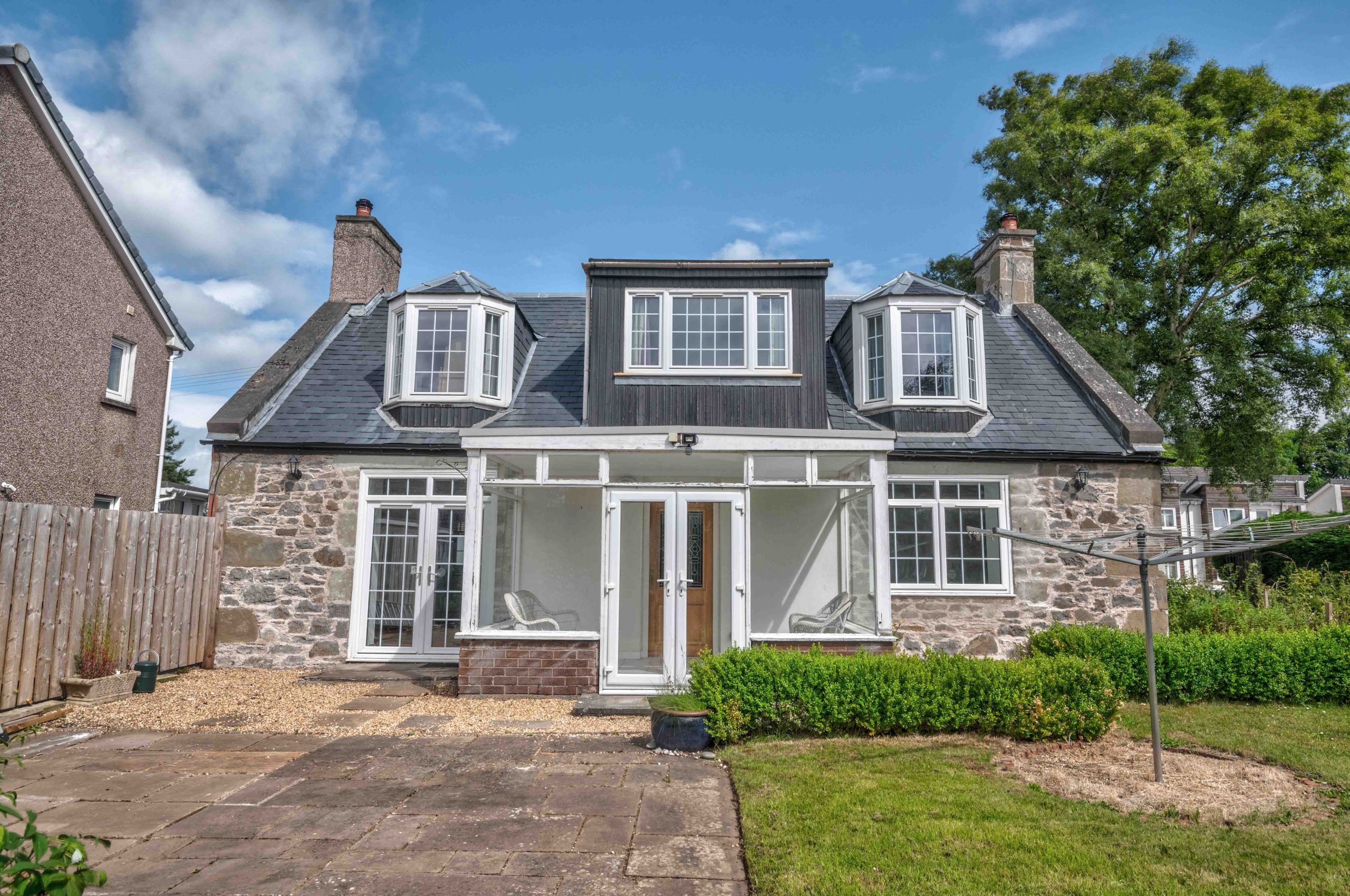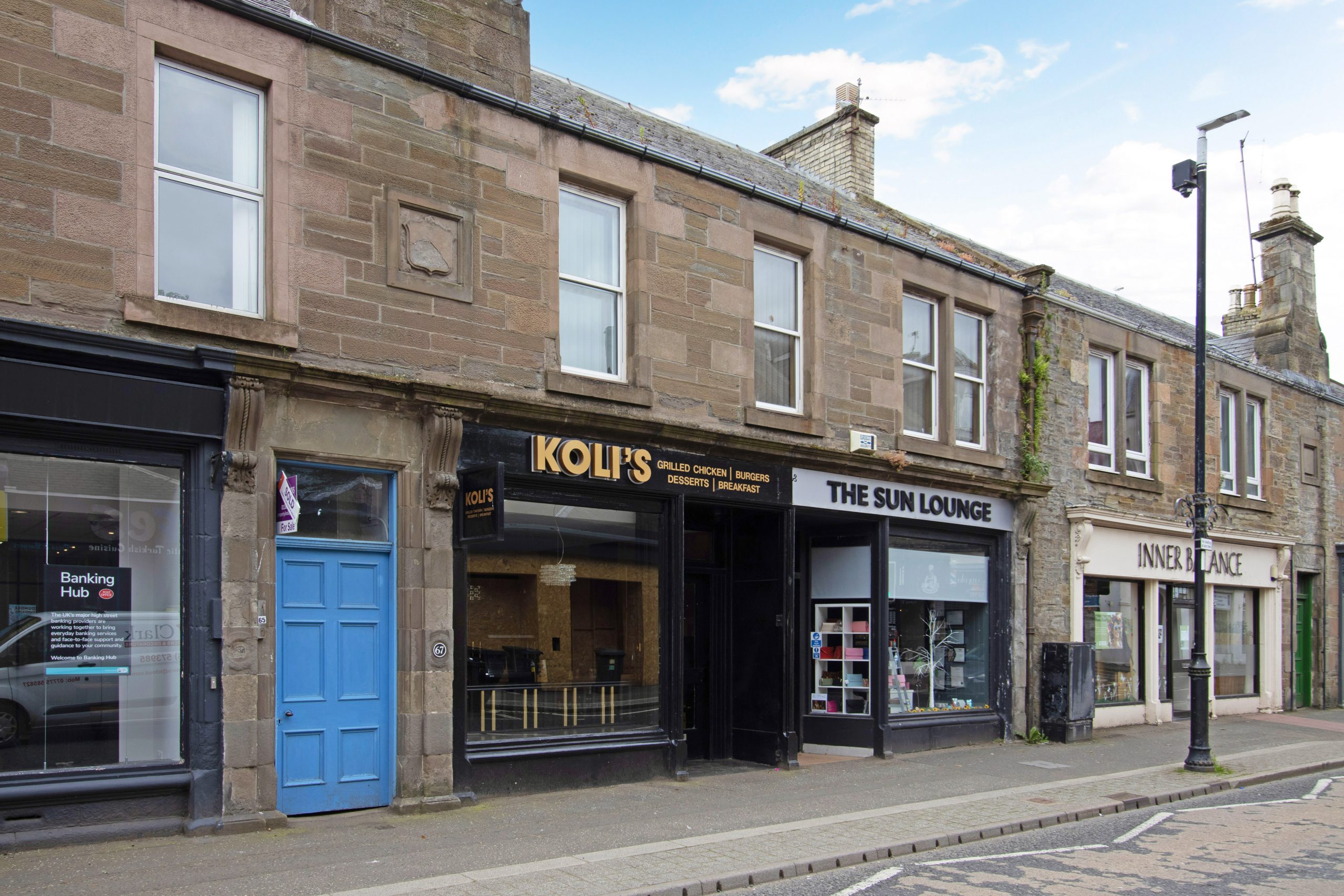ACCOMMODATION: ENTRANCE HALLWAY, LOUNGE, KITCHEN, FAMILY
BATHROOM AND 2 BEDROOMS
This traditional END TERRACED CHALET VILLA is ideally situated within a very popular residential area close to the town centre and within easy reach of most amenities Arbroath has to offer. The property has well proportioned accommodation over two levels and has Gas Central Heating and Double glazing. Entry to the property is via a new double glazed door, with fresh carpeting in the hallway and running up the stairs. There is a lounge, kitchen, two good sized double bedroom and a recently re modelled family bathroom. The property has been well maintained and freshly decorated in neutral and grey tones. Plans have been drawn up and approved for a dormer window which would create another room. Externally, the garden is easy to maintain with the rear garden being enclosed with areas of bark and lawn and a large summer house, which will remain with the property.
ACCOMMODATION: ENTRANCE HALLWAY, LOUNGE, DINING KITCHEN: UPPER FLOOR:- 3 BEDROOMS, SHOWER ROOM.
This attractive and well presented MID TERRACED VILLA is ideally situated within a popular residential area of the town, known locally as “The Glens”, close to the town centre and most amenities within easy reach. The property provides well proportioned accommodation over two levels and benefits from Gas fired central and Double glazing. Outside, there is a well maintained front garden area, enclosed by a wall, and neatly laid out in coloured chip stone and borders of shrubs and flowers. To the rear of the property the garden is laid out in mono-block area, coloured chip stones and a paved patio area which enjoys a sunny aspect. There are also three large wooden Sheds. There is an access pathway to the rear for maintenance. Overall, this property would suit a variety of buyers.
ACCOMMODATION: ENTRANCE HALLWAY, DINING KITCHEN, SUN ROOM,
LOUNGE: UPPER FLOOR:- 2 BEDROOMS, BATHROOM.
This attractive, extended TERRACED VILLA is ideally situated in a popular residential area of similar styled properties (known locally as Timmergreens) located within easy reach of Arbroath town centre and close to local shops, supermarkets and popular schools. The
property offers well proportioned accommodation and has been extended to include a spacious sunroom, and benefits of electric
heating (which has recently been installed), double glazing and ample storage. Externally, there are garden areas to the front and
rear of the property, with the front garden bordered by a wall, wrought iron gate and railings, and laid out in chip stones for easy
maintenance. The rear garden is laid out again for easy maintenance, with a raised decking area with summerhouse and a wooden shed. Overall, this property would suit a variety of buyers and early viewing is recommended.
ACCOMMODATION:
Hallway, lounge, kitchen, 3 bedrooms and a family shower room.
This charming SEMI DETACHED COTTAGE is set within a popular residential area of Carnoustie and is conveniently located close to a variety of local services which include independent and nation retailers, primary and secondary schools, sports centre, world renowned Carnoustie links golf course and stunning beaches. There is a train station in Carnoustie and easy access on to the A92 providing convenient commuting to Dundee, Aberdeen, Perth and all Angus towns and villages. This charming cottage has the benefit of gas central heating and double glazing and comprises of a hallway, lounge, kitchen, 3 bedrooms and a shower room. There is off street park, useful outhouses, and an impressive enclosed garden with sunny deck area, a large summerhouse, with power and light, and wooden shed.
ACCOMMODATION:
Formal Lounge with dining area, Family room, Home Office/4th bedroom, Kitchen, Shower Room & 3 bedrooms.
This TRADITIONAL VILLA is set in a popular residential area of Arbroath and is conveniently located close to primary and secondary schools, as well as local services including shops, supermarkets, popular East Coast walks, and the A92 giving easy access to Dundee and surrounding angus towns. The property has the benefit of gas central heating, double glazing, ornate features including ceiling rose, deep skirtings, wooden floors and cast iron fireplace and consists of a hallway, formal lounge, with dining area, family room, home office or a 4th bedroom, kitchen, 3 bedrooms and a shower room. Outside to the front of the property is a lock-block driveway providing parking for two cars. To the rear is a fully enclosed mature garden laid out for ease of maintenance with stone chipped borders and established shrubs. Sunny seating areas. Drying area. Wooden shed providing additional storage.
ACCOMMODATION:
ENTRANCE HALLWAY, KITCHEN, LOUNGE, REAR HALLWAY, SHOWER ROOM, 2 BEDROOMS.
This attractive, stone-built SEMI DETACHED COTTAGE is situated in a popular area of the town, within easy reach of most central amenities and services, including local shops, Health Centre and with a frequent bus service close-by. The property offers spacious accommodation all on one level and benefits from Gas fired central heating and Double glazing. Externally, the property is set within an enclosed garden which is laid out for ease of maintenance. There is an ornamental front garden with wrought iron boundary railings and access gates to a parking area, a pathway and side area of garden leading to the enclosed, sunny westerly facing rear garden. Timber Shed included in the sale. The enclosed rear garden is laid out in stone paving slabs, stone chipped pathway and access to the side entrance door into the cottage
ACCOMMODATION:
Hallway, downstairs WC, Sunroom, Sitting Room, Family Room/Dining Room, Kitchen, four bedrooms and a Shower Room.
This TRADITIONAL DETACHED HOME dates back to approx. 1865 and is the original farmhouse of West Balgillo Farm. Full of character and charm, this spacious traditional family home offers the buyer a unique opportunity to purchase a one-off home in popular Broughty Ferry. With many traditional features still on show, the current owners have undertaken a variety of restoration measures including insulation, roof works and stone pointing and it has been recently rewired and this home is now ready for the new owners to add their own decor and make it their family home.
The property is conveniently located close to popular primary and secondary schools, as well as local services to include shops, railway station and the A92 giving easy access to Dundee. The property has the benefit of a new gas central heating boiler and radiators and comprises of a hallway, downstairs WC, sunroom, sitting room, family room, farmhouse style kitchen with breakfast bar area, four bedrooms and a shower room. Outside comprises of established shrubs and fruit trees with a south facing patio area. Driveway offering off-street parking leads to a detached garage with an up and over garage door. Wooden shed providing additional storage.
ACCOMMODATION:
Vestibule, Hallway, WC, Lounge, Second Lounge/Playroom, Conservatory, Kitchen, 3 Double Bedrooms, 4th Single Bedroom/Study & Family Bathroom.
This delightful SEMI DETATCHED PERIOD PROPERTY must be viewed to appreciate the bright, stylish accommodation on offer, and is located within a quiet central location, on a picturesque street, close to all local amenities and services, including a variety of local and national shops, health and banking facilities, popular primary and secondary schools, as well as the A92 which gives quick, easy access to Aberdeen, Dundee and Perth. This well presented family home is adorned with many original Edwardian features including cornices, ceiling roses, wood panelling and joinery, open fireplaces, original tiling, sanded and sealed original floorboards and has recently undergone a degree of conservation works including damp proofing, structural reinforcement in the kitchen, and roofing works by the dormer window. There a a Hive hot water and heating system for maximal energy efficiency, gas central heating, and partial double glazing. This lovely home has a range of generous versatile rooms to suite a growing family with a formal lounge, an additional lounge/playroom/bedroom, formerly used as the formal dining room, bright conservatory, spacious dining kitchen, and conveniently located downstairs wc. On the upper, split level floors, there are 3 double bedrooms, a large family bathroom with bath and separate shower, and a 4th single bedroom/study. Outside there is a small garden to the front and to the rear is an enclosed sunny garden with lawn, established ornamental and fruit trees, shrubs and a wooden shed.
ACCOMMODATION:
Porch, Open Plan Lounge with Dining Area, Kitchen, Two Bedrooms and Family Bathroom.
This bright and airy SEMI-DETACHED VILLA is ideally situated within a desirable residential area close to popular amenities and services and offers excellent, well presented accommodation with gas central heating and double glazing. The property has been well maintained and has fresh modern decor and comprises of a sunny porch to the front, a spacious open plan lounge with dining area, kitchen, two double bedrooms and family bathroom. Outside the garden to the front is fully enclosed and gives assess to the side and rear. The rear garden has 2 brick outhouses, both with power and light, a wooden shed, water tap and there are double gates which can provide the facility for a driveway.
ACCOMMODATION:
Entrance hallway, utility cupboard, lounge, dining kitchen, 2 bedrooms and bathroom.
Connelly and Yeoman are pleased to bring to the market this unusual TRADITIONAL APARTMENT which has retained many of it’s original features and is ideally situated right in the heart of the desirable Angus town of Carnoustie, close to all amenities on offer including world renowned Carnoustie Links Golf Course and award winning beach. The property has been well maintained and enjoys the benefit of gas central heating, double glazing and a double garage. The apartment comprises of an entrance hallway with utility cupboard, lounge, kitchen, bathroom and two good sized bedrooms. Outside there is a detached double garage and a mutual drying area. Early viewing of property would be highly recommended.









